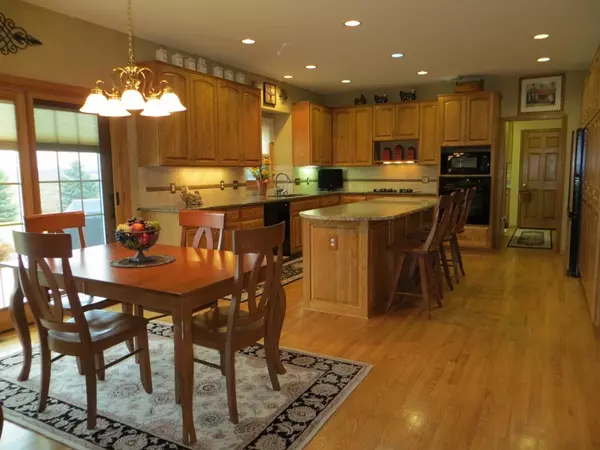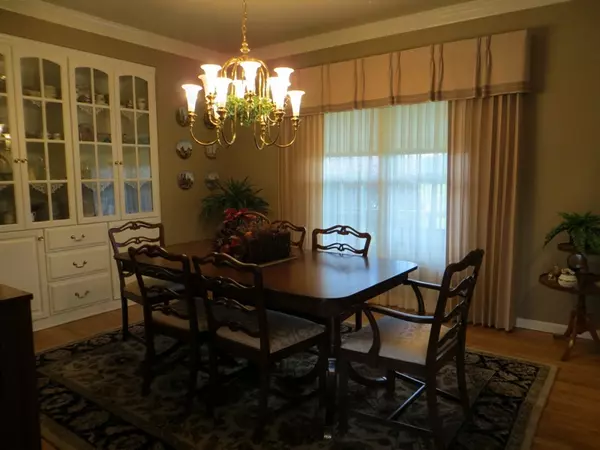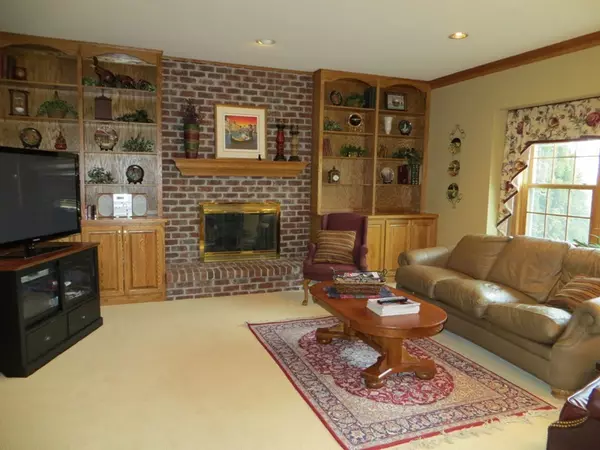Bought with Shorewest Realtors, Inc.
$410,000
$419,900
2.4%For more information regarding the value of a property, please contact us for a free consultation.
8401 W Daventry RD Mequon, WI 53097
4 Beds
3.5 Baths
2,829 SqFt
Key Details
Sold Price $410,000
Property Type Single Family Home
Listing Status Sold
Purchase Type For Sale
Square Footage 2,829 sqft
Price per Sqft $144
Subdivision Brighton Ridge
MLS Listing ID 1284840
Sold Date 03/14/13
Style 2 Story
Bedrooms 4
Full Baths 3
Half Baths 1
HOA Fees $33/ann
Year Built 1995
Annual Tax Amount $6,522
Tax Year 2012
Lot Dimensions 0.806 acres
Property Description
Spectacular, custom built home with many upgrades! Huge gourmet kitchen with granite island, built-ins and more. 9' ceilings on main level. Generous master suite with large WIC and spacious bath with double vanity, jetted tub and SS. HWFs grace much of the main level. Formal DR offers large BICC and room for a buffet. Lower level is nicely finished with 3rd full bath along with exercise room and TV area. Wonderful southern exposure cul de sac lot. Too many upgrades to list.
Location
State WI
County Ozaukee
Zoning Resid
Rooms
Basement Full, Full Bath, Poured Concrete
Interior
Interior Features Built-in Bookcase, Cable TV Available, China Cabinet, Circuit Breakers, Gas Appl. Hook-Up, Gas Fireplace, Walk-In Closet(s)
Heating Natural Gas
Cooling Central Air, Forced Air
Flooring No
Appliance Dishwasher, Disposal, Oven/Range, Refrigerator, Water Softener
Exterior
Exterior Feature Wood
Parking Features Driveway Entrance, Electric Door Opener
Garage Spaces 2.8
Roof Type Composition
Building
Architectural Style Colonial
Schools
Elementary Schools Wilson
Middle Schools Steffen
High Schools Homestead
School District Mequon-Thiensville
Read Less
Want to know what your home might be worth? Contact us for a FREE valuation!
Our team is ready to help you sell your home for the highest possible price ASAP

Copyright 2024 Multiple Listing Service, Inc. - All Rights Reserved






